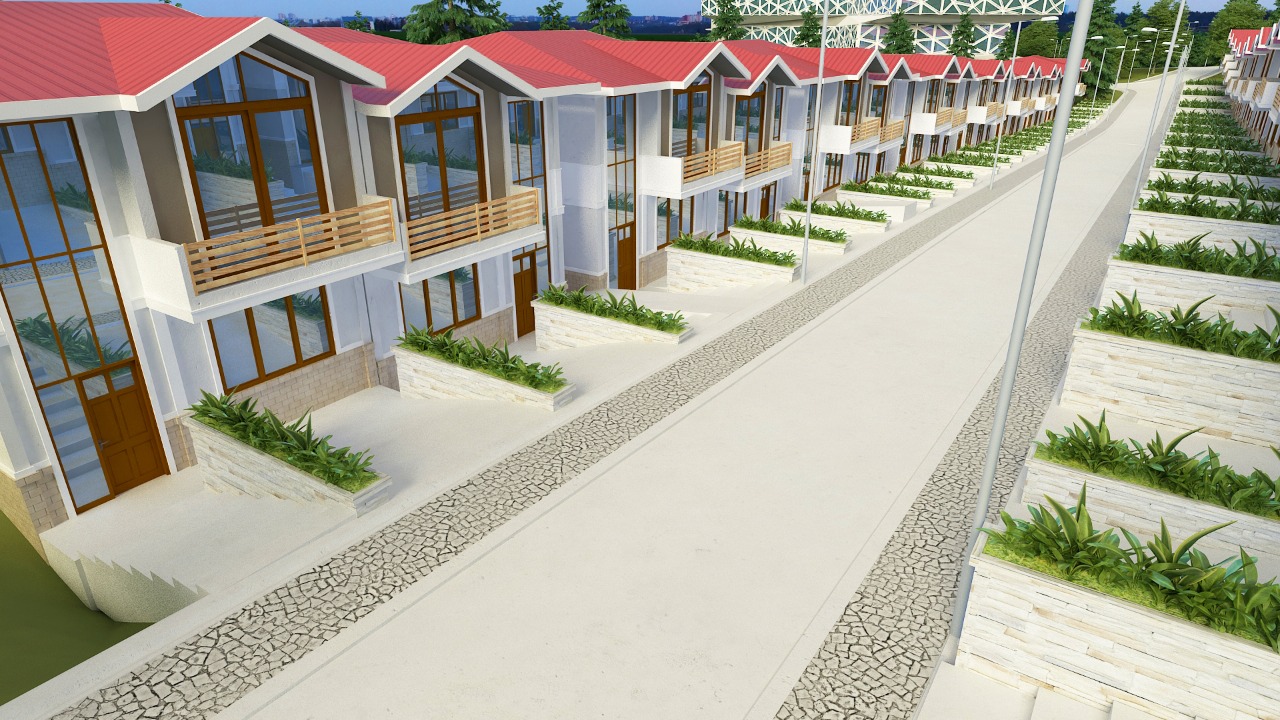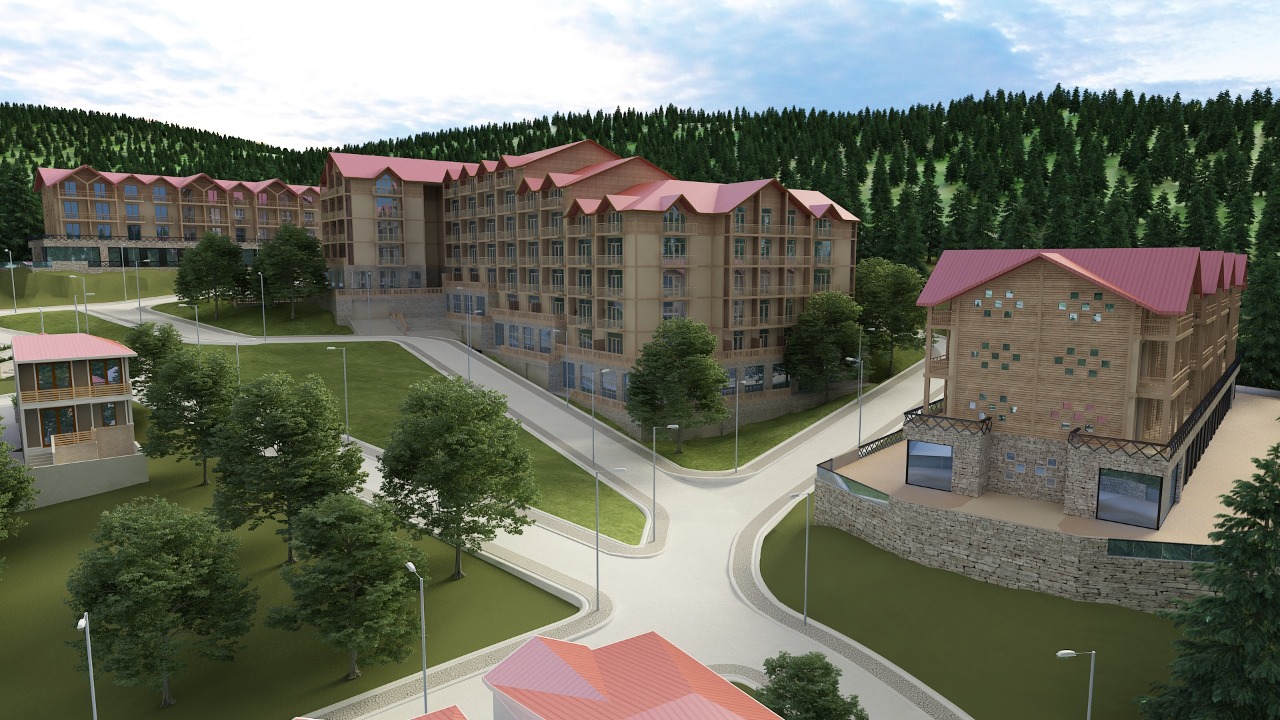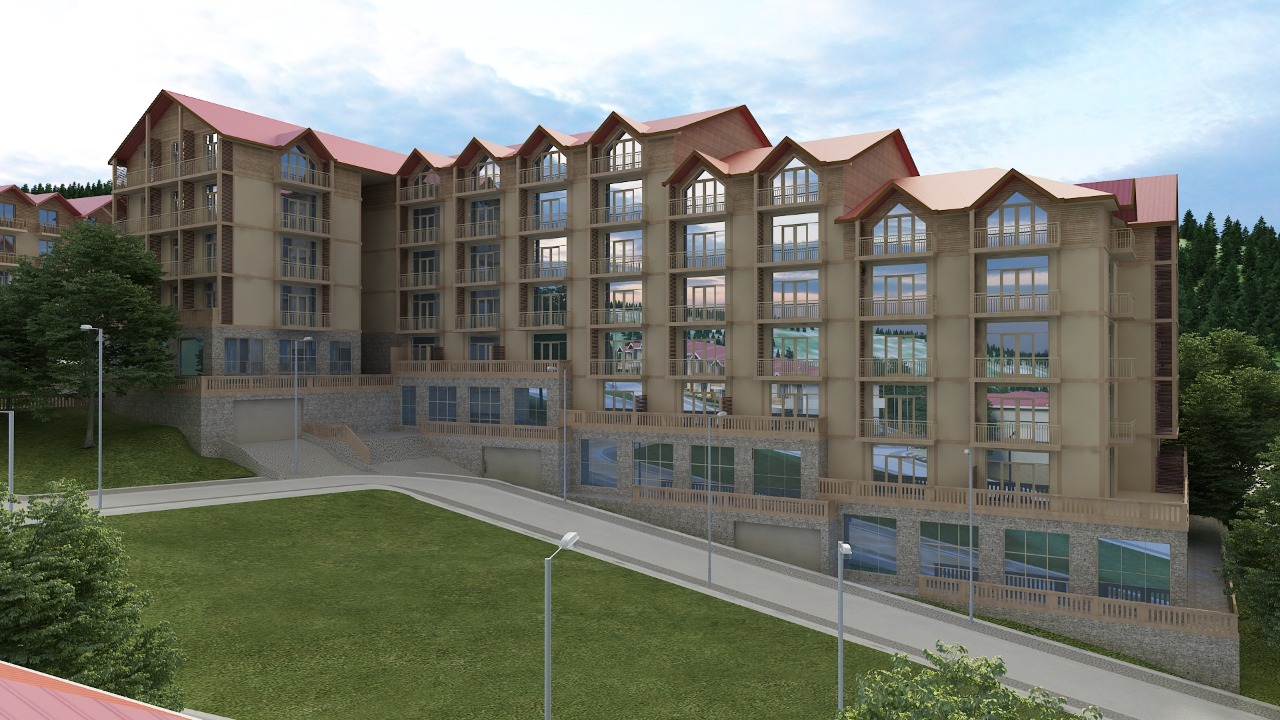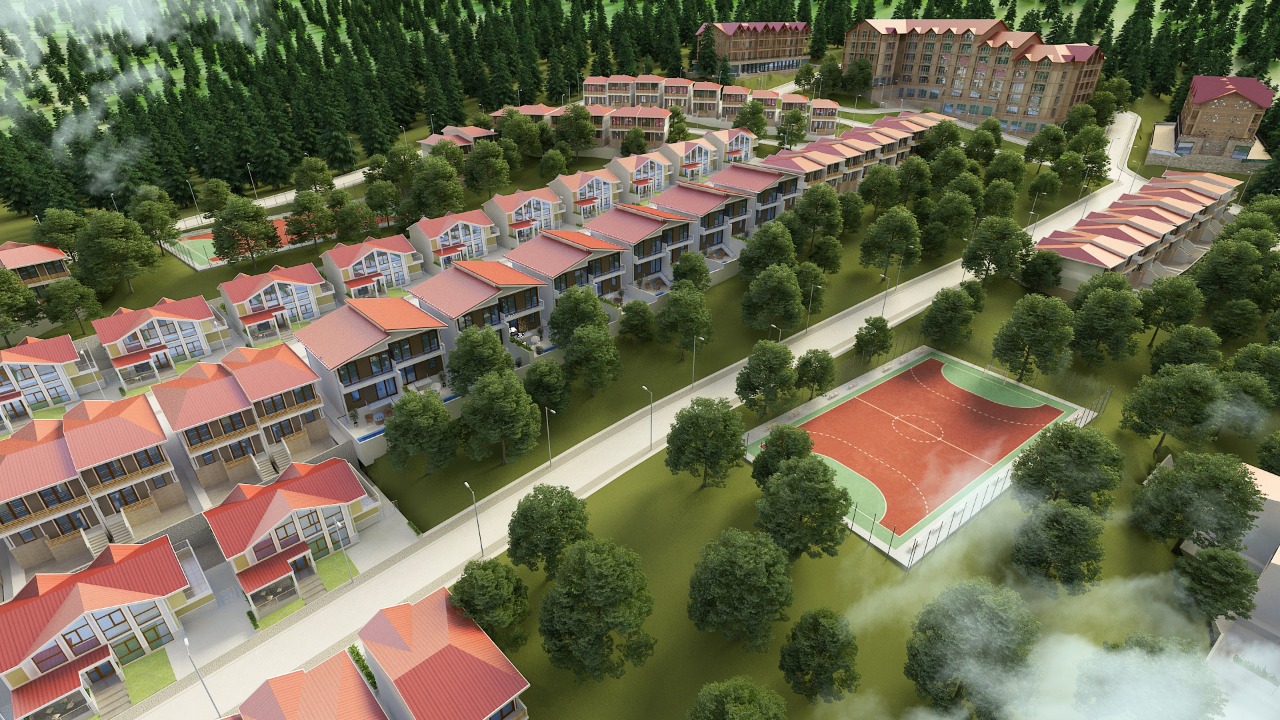Projektbeschreibung
The project was designed as a separate district for single houses on a distance of 15 minutes to drive from the city center. Project is located on the hillside area and was never developed before for residential purposes.

Projektbeschreibung
Main challenge with this project was that there was no need only for construction works of villa’s but to plan and develop maintenance and supply for the comfortable living conditions. That would include: infrastructure, supply and distribution chains for water, electricity and natural gas. Also choosing the proper systems to give possibilities to use the underground waters as there was no main supply.

Projektbeschreibung
Project was one of the first in Georgia with its conceptual planning to create absolute independent living area concept, planned to run on its own renewability.

Projektbeschreibung
SCALE: 80,000 M2

