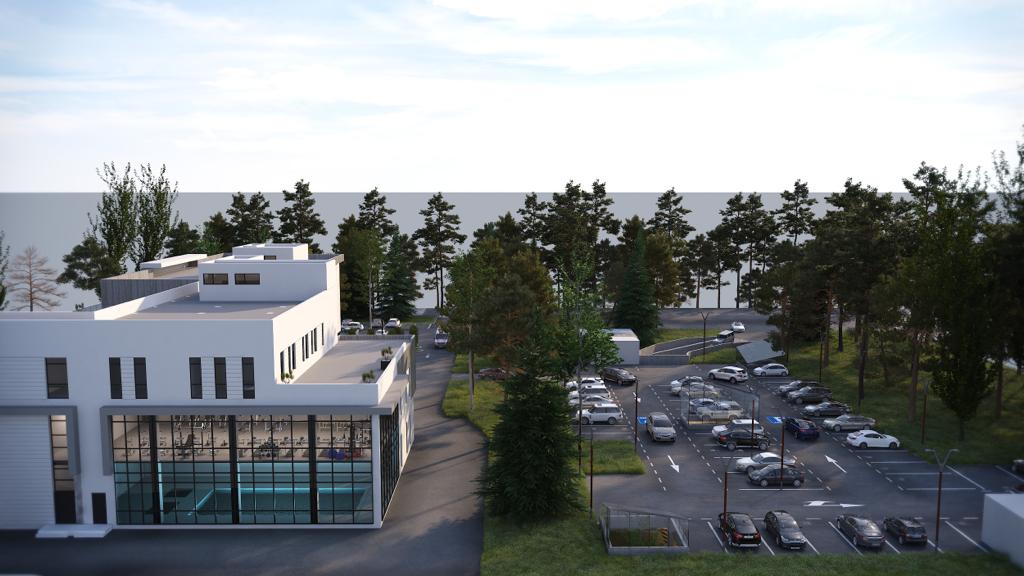Project description
Project was constructed as underground paring building with minus 2 levels. Project was designed with unique shaped concrete entrance, which stads on narrow basement and is expanding with high together. Our team managed the jobs perfectly.
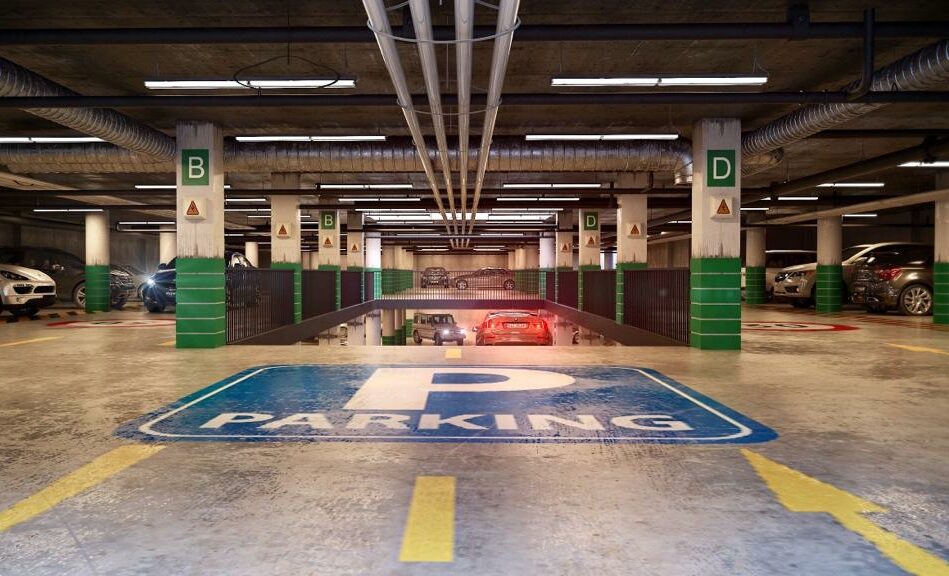
City car parking building
Scale: 8,500 m2
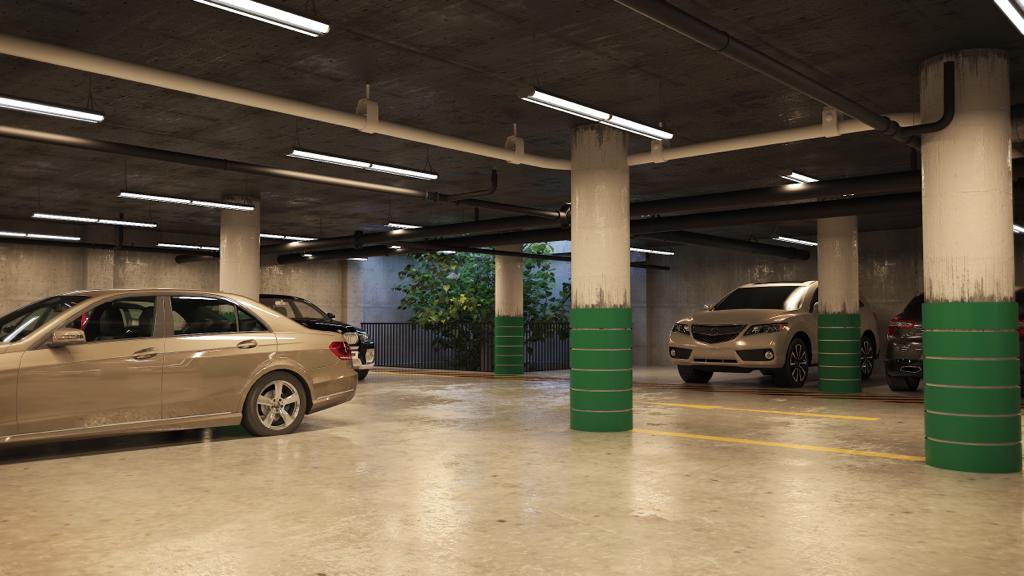
City car parking building
Scale: 8,500 m2
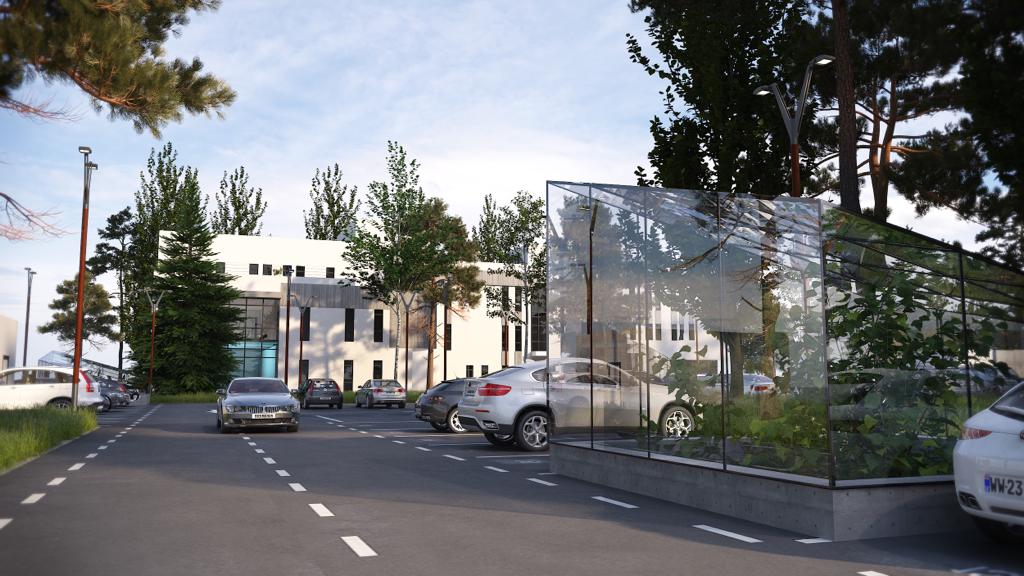
City car parking building
Scale: 8,500 m2
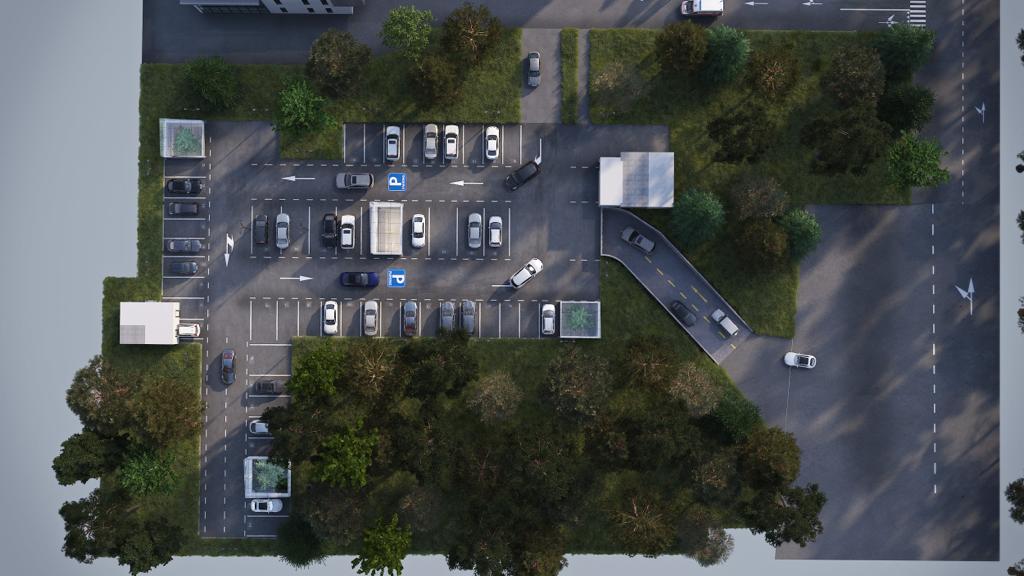
City car parking building
Scale: 8,500 m2
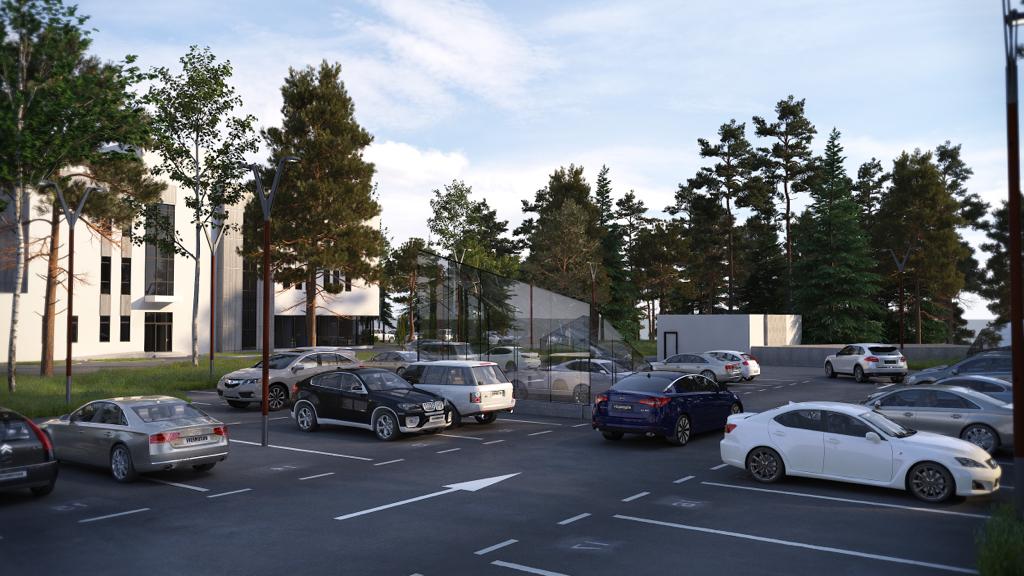
City car parking building
Scale: 8,500 m2
