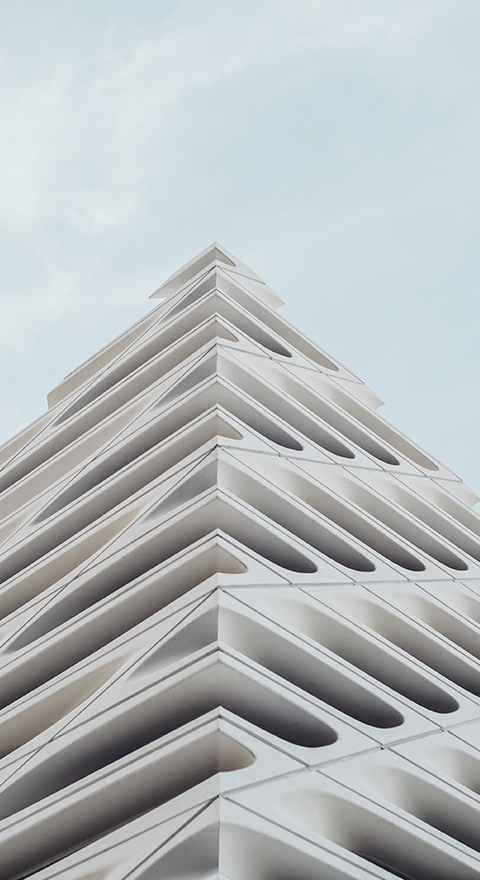Project description
project was designed as a warehouse building with possibilities to maximise use of area and not to restricted m2 loads. With help of modern technologies concept was created with 15 meter spans between vertical load bearing elements (columns, walls, staircase), with non-beam roofing slab, with load bearing capability per m2 of 1 tone.

Project description
Building was also designed with enough strong foundation to add up a floor in case of need for the future.

Warehouse building Mukhatgvrdi
Scale: 8,000 M2

